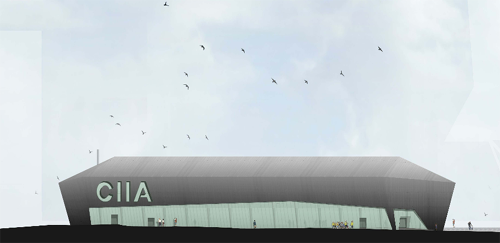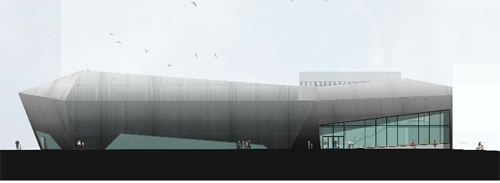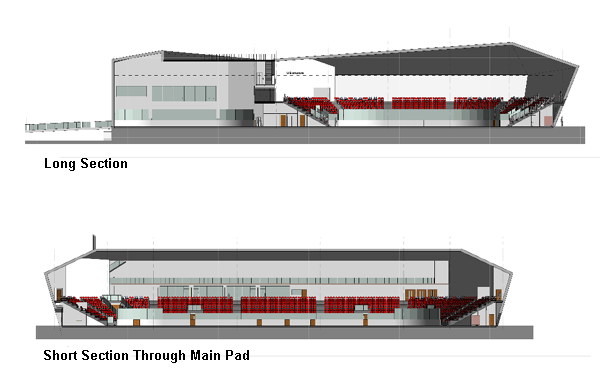
Interview with Chris Hartrey
So with the season almost complete and with lots of fans asking the question, when will our new rink be completed? We decided to try and get an interview with Greenbank to update fans with everything going on and hopefully get some photos. We spoke to Chris Hartrey who's been involved with the ice arena planning from the start working with Greenbank as a consultant and will be contracted to head the operating company on completion of the rink.
This is the first of a few Q+A’s we will be doing with Chris and on later interview's, we will ask fans to send us any questions they have and we can get them answered for you.
We would like to thank Chris Hartrey for taking the time to give us the info and supplying us with some photos.
Has the rink project been officially signed off? Is there any idea as yet when ground will be broken? When is it due to be finished?
It goes to planning committee mid-April, hopping to break ground July August this year, completed by Dec 2014.
What capacity will be in the new arena?
3000.
Will the seating at the new rink be in a full bowl or will one end be left for maintenance with the option to bring in extra seating if games require it as in Belfast?
The seating completely encircles the ice pad.
Can you confirm that there will be no standing at the new rink?
The height of the first row of seats is only 1.4 metres so there will be no standing rink side. There will be a 1.5 metre walkway fully encircling the arena at top level but at this moment in time we don’t know whether there is going to be any areas we can use for standing on that level. That would have to be looked at and agreed when the rink is completed.
Do you know if we will have seating in the same style as Nottingham/Belfast/Braehead where its runs right down to the plexi?
No. There is a 1.5 metre walkway around barrier. The rink is designed to cater for all rink user groups, including public sessions if needed when there are other activities on the second pad for example curling.
What are the plans for the bar/food area be? Are there any plans for a permanent bar option that can be open not just when doors open to games?
There will be a separate bar/coffee shop on the first floor level which can be used for events, parties etc, it can also be opened earlier for devils games, and has access to the main arena.
There is also a cafeteria on ground level and concession areas around the arena on the first floor level.
Capacity of the bar will not be determined until completion due to licensing but it will probably be in excess of 300.
Do you know as yet if there will we be a charge for parking?
It will be few years before the multi-story car park is completed in phase 2 of the development, there is a temporary car park planned directly behind the BBT which will be to replace the pool car park to make way for the housing development. When the new rink is completed there will a temporary car park built on the BBT site, there are no plans to charge for parking on the temporary car park sites. It would be fair to say that when the development starts car parking will be an issue, not just for Devils games but also the swimming pool galas, and general public.
We will be working with the council closely to find alternatives.
Do you have any artist’s drawings available for fans to see?
Latest rink ground and 1st floor plan, artist impression of main entrance side
Everything internally will stay dance studio, gym, etc but may be moved to suit operation the bar will be staying where it is.



« Back to News



